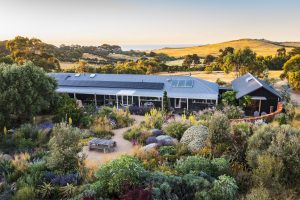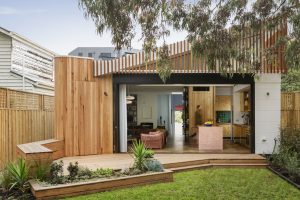
Maribyrnong Mods
Selective modifications turn a stock standard home into a well-tuned joy to live in.
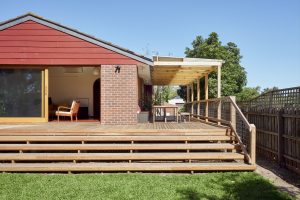
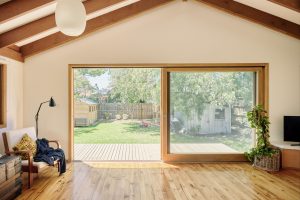
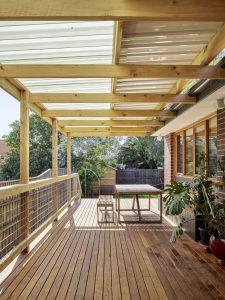
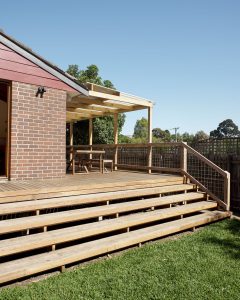
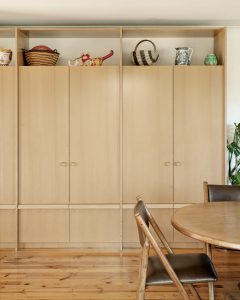
 The north facing covered area provides views over adjacent parkland
The north facing covered area provides views over adjacent parkland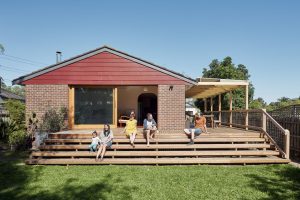
 The existing homes floor level is raised a metre off the natural ground level due a flood overlay. The new deck stairs faciliate easy access down and a perch to sit on and enjoy the sun
The existing homes floor level is raised a metre off the natural ground level due a flood overlay. The new deck stairs faciliate easy access down and a perch to sit on and enjoy the sun Oregon veneer cabinetry accommodates a lot of storage but reads like a furniture to maintain the size of the room
Oregon veneer cabinetry accommodates a lot of storage but reads like a furniture to maintain the size of the room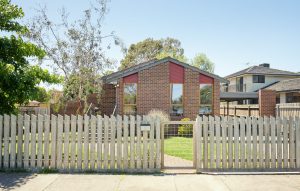 New front fencing takes reference from local stock yards fencing
New front fencing takes reference from local stock yards fencing Two roofing types allow natural light (particularly in winter), while shielding the window line from heat. The roofing is separated from the existing roof to allow hot air to escape
Two roofing types allow natural light (particularly in winter), while shielding the window line from heat. The roofing is separated from the existing roof to allow hot air to escape New joinery in the living integrates a wood fireplace, record storage, while allowing a natural couch orientation to the backyard, as well as the TV
New joinery in the living integrates a wood fireplace, record storage, while allowing a natural couch orientation to the backyard, as well as the TV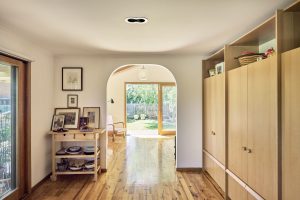 The new sliding doors rectify the previous view of a solid wall from the hallway. New joinery at right provides overflow storage
The new sliding doors rectify the previous view of a solid wall from the hallway. New joinery at right provides overflow storage A new opening in the existing brickwall provides generous access to the deck and backyard
A new opening in the existing brickwall provides generous access to the deck and backyard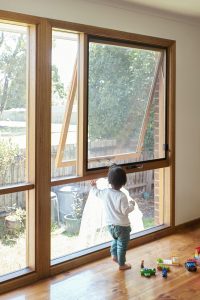 New timber framed windows blend with existing finishes and provide improved airflow
New timber framed windows blend with existing finishes and provide improved airflow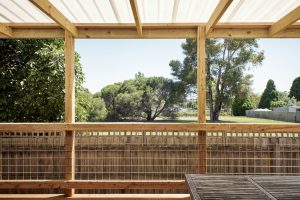 North views out are maximised over adjacent parkland
North views out are maximised over adjacent parkland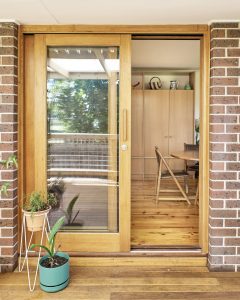
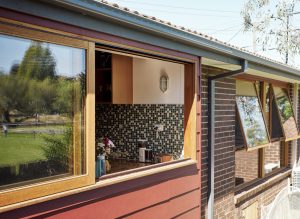 New windows in existing locations maximise outlook and ventilation
New windows in existing locations maximise outlook and ventilationThe owners had a list of items to overcome with their 1980’s project home. A lack of connection to the rear garden, storage, overheating in summer, as well as spaces that were difficult to furnish. The existing spaces were sufficient, so our focus was to make the most of the existing fabric. The owners wanted their home to be comfortable and spirited.
With a limited budget, our approach was to provide strategic modifications: A new large rear sliding door connecting to a wrap-around deck, new double-glazed windows throughout, a new pergola, fireplace, joinery, fireplace, lighting and a fresh paint.
Improved ventilation and better performing glazing addresses overheating. New window arrangements were selected for their ventilation capacity to create cross ventilation. The new pergola no longer retains warm air and the materials selected purposefully reflect heat.
Elsewhere material and design details naturally fit with the existing building, but bring a new delight to the aged. Warm colour tones bring depth, timber joinery has visual detail, translucency plays with natural light. Without a big redo, lots of small details combine to create an enriching experience.
2020
31m²
Buller Builds
Wurundjeri Woi Wurrung
