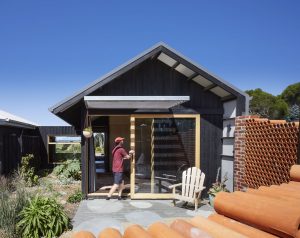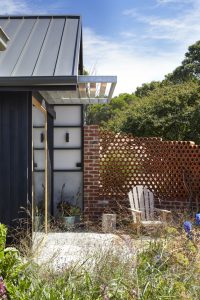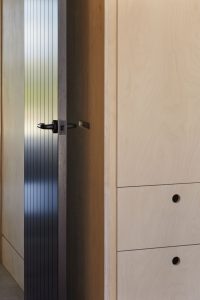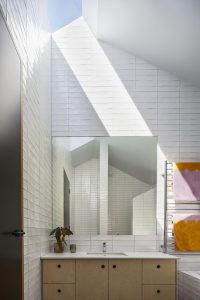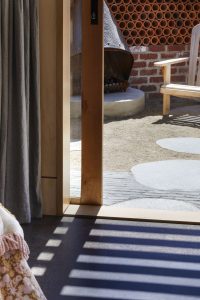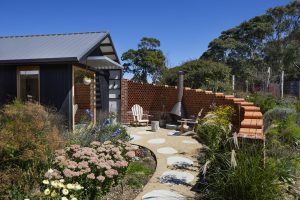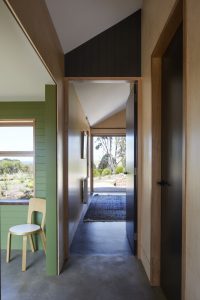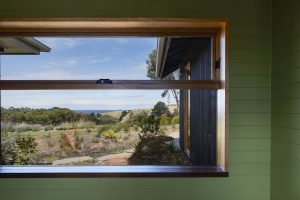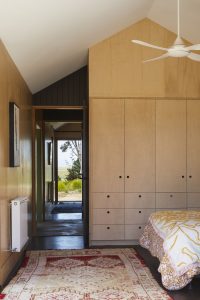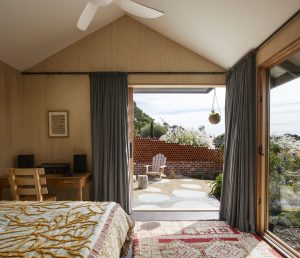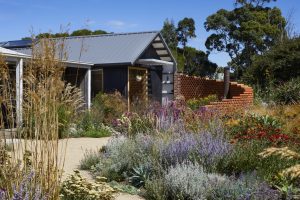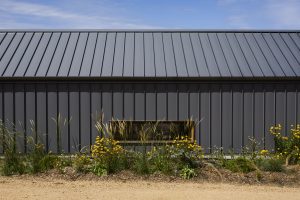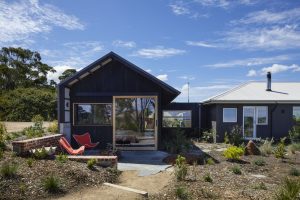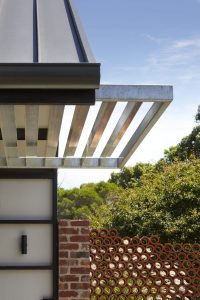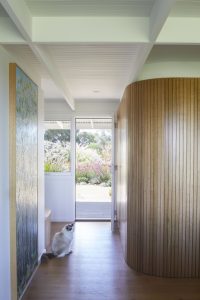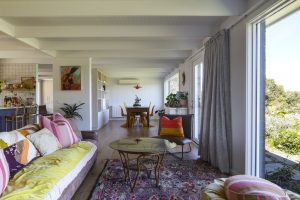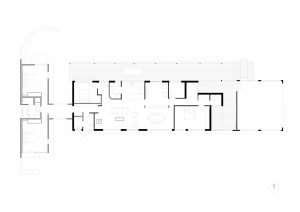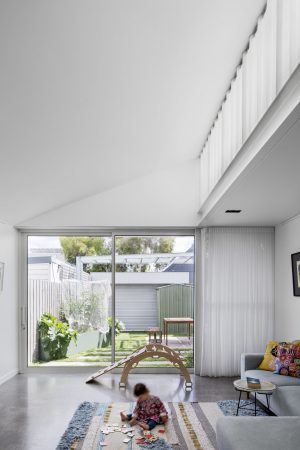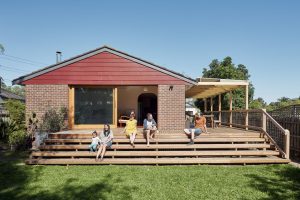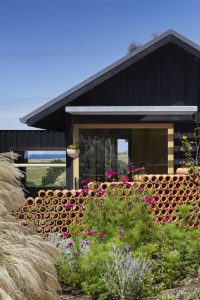
Flinders Addition
A new wing to an existing home, designed to provide young adult kids with space that balances connection with retreat.
Flinders Addition is a new wing providing two boys moving into adulthood some welcome space to call their own. Designed for a family passionate about landscape, the new addition shapes the outside as much as it does the interior.
The plan establishes two landscaped inlets and extends out to form two terraces. Bringing the landscape in, and opening out into it.
Responding to the site's sloping land and orientation create enjoyable subtleties. Terraces are partially sunken into the land, providing shelter from the wind. Charred timber cladding in less exposed areas is evocative of the family's inspiring memories in Japan.
Varied approaches to opening and shutting out the weather create a rich experience to the efficiently designed addition.
2020
67m²
Rowler Construction
Jo Ferguson Gardens
Boon Wurrung
