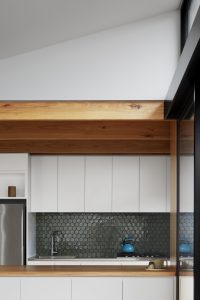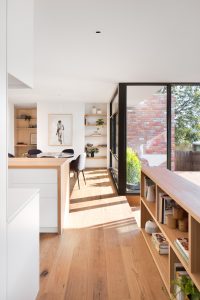Beauty derived from colour, light and function with economical resolution.
Based in North Melbourne, Michael McManus Architects undertakes projects across Victoria.
Our work pursues spatial efficiency, as well as cost efficiency. Within these parameters, we create beauty from how we organise space and utilise simple materials. Building performance and passive design are core interests of ours.
We draw on the natural environment where possible to deliver outlook, natural light and connection to maximise our appreciation of space.
Architecture, interior design and landscape are holistically considered with each project. Sustainable design is rigorously pursued and each project improves upon learning from those past.
Since 2020, we're a carbon neutral business in operation terms.
We are members of: Architeam, Australian Passive House Association, Architect’s Declare Climate & Biodiversity Emergency and Architect's Assist (Disaster Recovery Assistance)

Services
We provide full services until you're all moved in
Feasibility Studies
Relevant before purchasing land, or when wanting to test if a project is feasible. We review planning restrictions, how a development might fit site and obtain a cost estimate.
Concept Design
After establishing your brief, we analyse, measure and record site features and prepare design options for review. After feedback, a selected option is worked up to demonstrate its main features, with a cost estimate obtained.
Design Development
Refining the design to select materials, dimensions, fittings, building systems, windows as well as cabinetry and lighting design.
Planning Applications
Construction Documents
Detailed drawings and specifications are prepared, enabling building permit review, accurate builder costing and comprehensive details to facilitate construction. These documents will form part of the building contract.
Tendering
Suitable builders are selected to provide a tender. A clear tender format is established and an analysis of results provided for your selection.
Building Permit Applications
Construction Services
We proactively organise meeting, resolve unforeseens and address queries to maintain the design quality. As contract administrators, we prepare a fair building contract and act as an independent assessor of claims for payment, delay and variations.
FAQs
What is the typical timeframe required?
Our experience is that anywhere between 8-12 months is a realistic timeframe for design, approvals, and pricing (dependent on planning delays). Construction timeframes vary depending on the builder chosen and their capabilities.
This timeframe allows sufficient space for the client to consider concepts fully and provide feedback to us.How do we go about starting a project together?
Feel free to give us a call, or schedule a callback (refer the bottom of our page) at a convenient time.
If we're able to assist, we'll provide a complementary 30 minute video meeting to better understand what matters to you. During this time, we'll walk you through a project, so you get a good understanding of our involvement and capabilities.What can we expect for architectural fees?
All projects are individually quoted upon your particular requirements.
We provide a detailed description of services and estimate external consultant and authority fees so you get a clear picture of costs outside of construction costs.Do you work with particular builders?
We believe one of the benefits of having an Architect onboard is that we're independent. Therefore, the project is never tied to one builder, unlike if designing a home with a builder.
We maintain an interest in many skilled builders, enabling us to suggest to clients builders we believe would be a good fit for their project. We have also had positive relationships with many builders who we could recommend again. The decision to go with a builder is the clients.Can you shed a light on what you typically coordinate?
We bring together all the moving parts beautifully.
Design-wise, we coordinate in-house all materials, fittings, windows and door selections, roof design and solar, electrical fixtures including lighting design, joinery, decks, paving and tanks. We are sometimes called up to provide landscape packages for our clients to plant out themselves, at other times we happily work with landscape designers/architects.
Behind the scenes we coordinate cost estimates, all permit requirements, construction documents and contract terms, builder engagement including tenders, site visits, defect resolution and any curveballs!I've heard of Passivhaus. Why might I be interested in a Passivhaus?
A Passivhaus is a home that can look like any other. Where it's different is in its superior thermal comfort and very low energy use.
Passivhaus homes are highly insulated well above minimum standards, maintain much warmer winter temperatures internally, use a fraction of the heating and boast constant fresh air. If you're going to be investing significant in a forever home, it's worth considering if you can 'go Passiv,' and enjoy reduced ongoing energy bills and improved climate-resilience.
We're engaged members of the Australian Passivhaus community and Passivhaus certified.We're concerned about costs. How do you manage that?
Cost consciousness informs many of the design decisions we make. We always seek to propose design options that honour the brief, but may make minimal structural change.
At the first stage of Concept Design, we obtain an external cost estimate based upon detailed allowances. This provides confidence on the likely cost to achieve the design and enables us to modify the design as necessary.
As we move through the project, we track changes and keep you abreast of how this may impact costs. We also advise of the range of prices to be expected by competing builders to set realistic expectations.
Case Study
The journey from beginning to completion that many of our projects take is illustrated by a case study our Kew Villa project.
