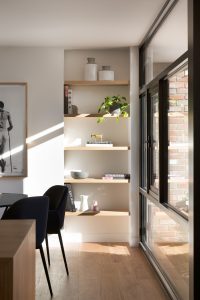
Case Study
The typical journey from beginning to completion is illustrated below with a case study of our Kew Villa project (both a renovation and extension).

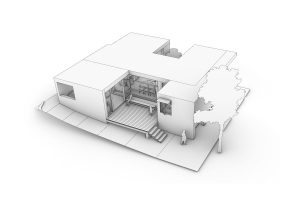
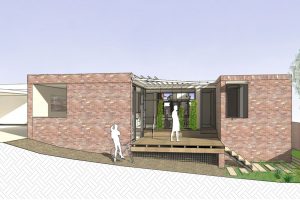
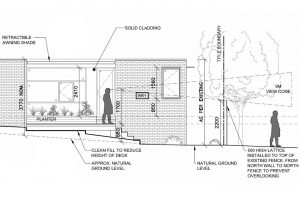
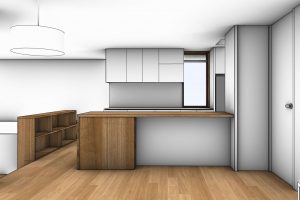
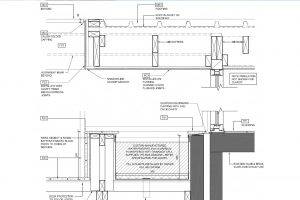
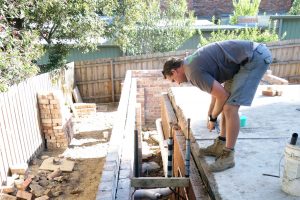
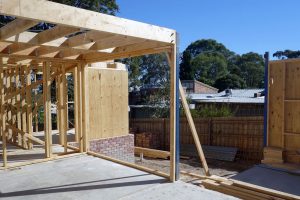
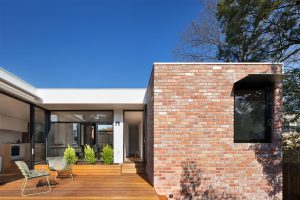
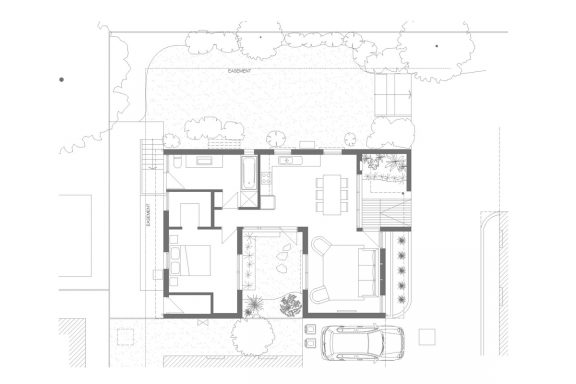
Brief
Our clients A & D had outgrown their single bedroom villa unit since having a child.
With a great location they wanted to remain at, and adjacent land they were acquiring, there was a unique potential to extend the unit into a three-bedroom home.
Their brief included a new ensuite for the main bedroom, two other bedrooms, more generous living areas, a study nook and an outdoor area (but not necessarily a garden).
We were engaged at the beginning of the project as the first consultant.
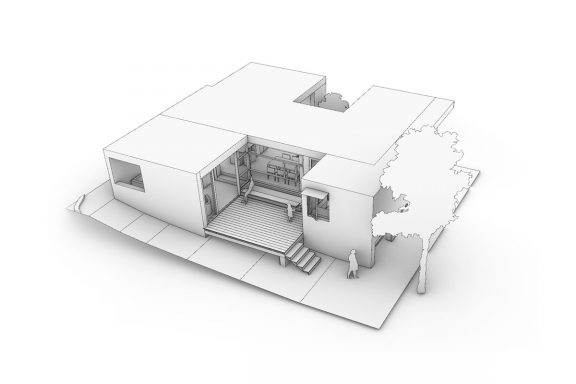
Concept design
To establish our background information, we organise a land survey proposal for A & D's acceptance. This locates boundaries, levels, easements and the existing building accurately. We visit the site to measure up the home internally and take record photographs.
We spend time understanding the site and the existing building - drawing the existing conditions and preparing a site analysis. We begin testing different plan configurations to identify three possible plan options. With different qualities and costs, these options are presented and develop a dialog with A & D about what is most important to them.
After selecting a plan and providing feedback, we refine the plan further and 3d model the proposal. This allows the experience of be visualised and tested. Views, reference images and other analytical information explain key features.
A cost estimate from a cost expert is organised to confirm the project's cost meets A & D's budget.
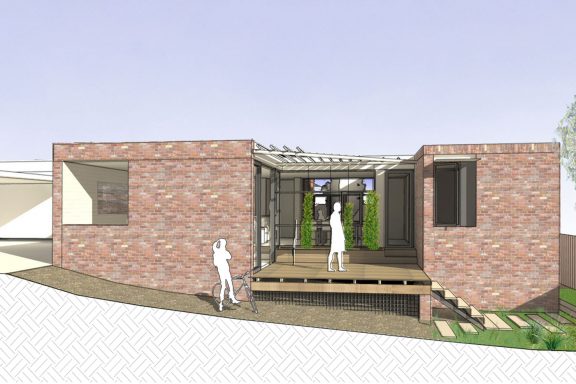
Design Development - Exteriors
After reviewing the cost estimate, we identify some cost-savings and A & D advise which they would like proceed with. We then concentrate primarily on the external design of the home that is of key interest to the planning application.
We review and propose materials, window locations and sizes and establish building dimensions. After presenting the design , we receive approval from A & D to lodge the planning application.
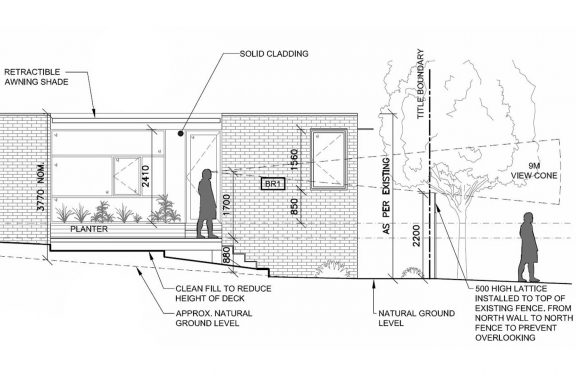
Planning Application
The planning application requires we prepare: a planning report, site plans, existing photographs, floor and roof plan, elevations, sections, lot boundaries, overshadowing shadows and overlooking studies.
Having reviewed planning considerations in the earlier stage, the application proceeds smoothly and is granted a permit.
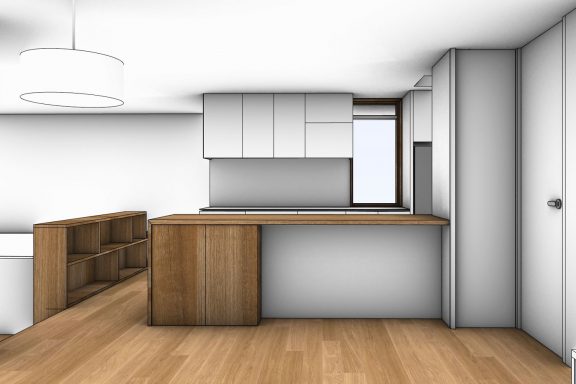
Design Development - Interiors
We can now confidently invest in designing the interiors knowing approvals are in place.
We obtain fee proposal from relevant consultants such as the engineer and building surveyor to obtain their preliminary input.
We kickoff discussions with A & D asking their aesthetic preferences, including materials, colours and fitting types. We then prepare a comprehensive interiors proposal. This includes materials and fitting selection, cabinetry design, lighting design & selection, and building services.
Physical material samples are obtained. The 3d model, images, schedules of selections and internal elevations accurately explain the design for approval.
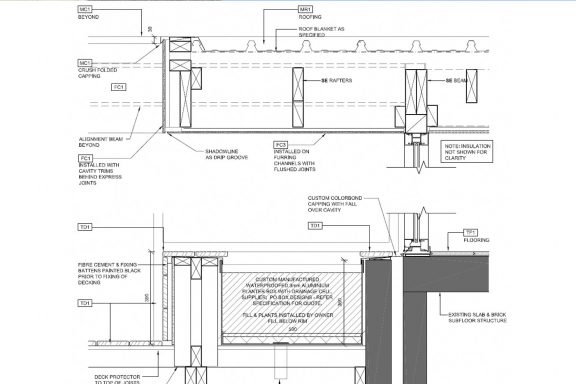
Construction Documents
With the design aspects approved, we prepare documents clearly defining the works necessary. This will allow accurate pricing by builders, as well as facilitate construction on site.
We work closely with the engineer to ensure their documents reflect the design intent and with the building surveyor to ensure the project complies with building regulations.
The document set includes demolition drawings, plans, electrical and concrete slab plans, elevations, sections, internal elevations, construction details, joinery details, schedules of fittings and materials, window schedules and hardware selection and project specifications.
During this stage, we start speaking with suitable builders to their interest in tendering and their availability to undertake the work.

Tendering
We tender the project to a disclosed number of builders, meeting each of them on site. Within a set timeframe and with the same information, each advise their cost to perform all works, their timeframe and any conditions.
After providing an analysis of received tenders, A & D decide their preferred builder and we work through some slight changes with them before we draft the building contract.
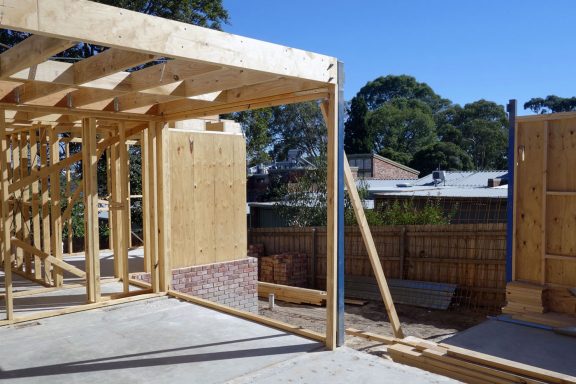
Construction Services
During construction we have the dual role as a design coordinator and contract administrator.
As a design coordinator, we actively assist the building process. Fortnightly meetings ensure good communication and checks on progress. We review elements that are fabricated off site - such as structural steelwork, windows and cabinetry – to ensure their operation, aesthetics and performance is as detailed.
Unforeseen issues are promptly resolved with a design solution when they occur – In this case a large stormwater drain belonging to others was revealed during excavation under our proposed new floor. We coordinated with the structural engineer and building surveyor to provide a design promptly, avoiding delay and ensuring the works were compliant.
As the contract administrator, we established a fair contract between A & D and the builder. Acting as an independent assessor, we review claims for payments, variations and extension of time by the builder to ensure they are appropriate. We also identify defects and coordinate their rectification during a 12 month Defects Liability Period.
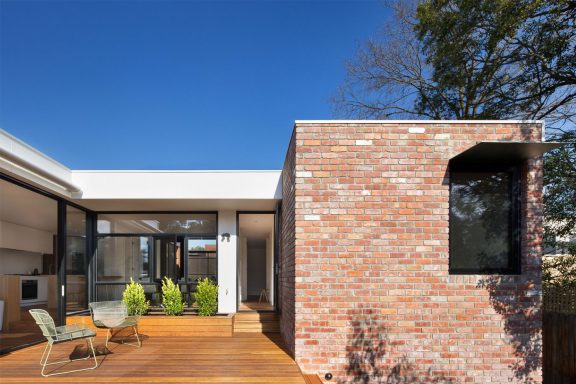
Completion
From A & D:
"Michael demonstrated his commitment to the project and working with us from the outset. Working with Michael was thoroughly enjoyable.
Throughout all phases he was considerate of our needs and responsive, always ready to offer alternative solutions. Michael adhered to the budget and was invaluable throughout the tendering process and guiding us through the building costs, always offering reasonable cost effective solutions.
The relationship with Michael was excellent throughout the build. The result was a beautiful design with great functionality, a place we love waking up in everyday and the little details make it a pleasure to live in." A & D
See more of the completed project here.