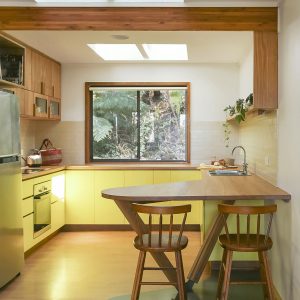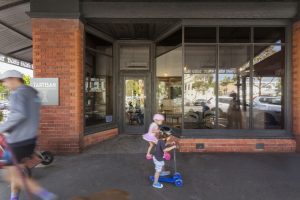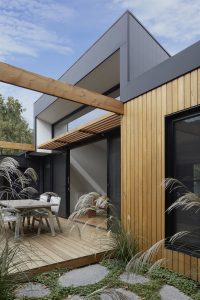
Hawthorn Villa
An inward-looking villa unit reconfigured to enjoy outlook, green space and an abundance of light.
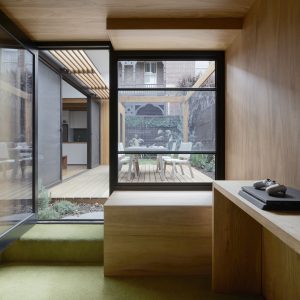
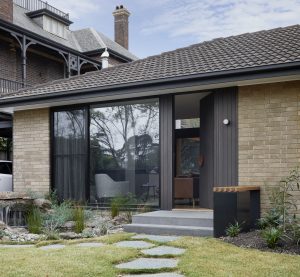
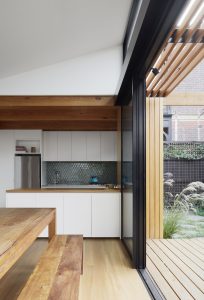
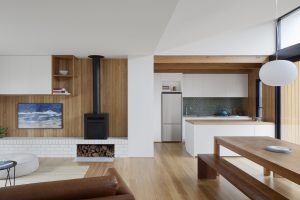
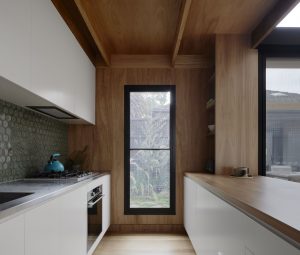
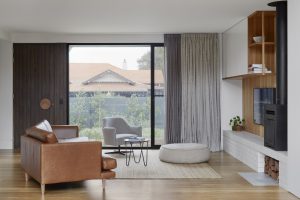 Outlook towards a private walled garden at the front of the site.
Outlook towards a private walled garden at the front of the site.  The kitchen sits back, allowing living and dining areas to flow between the two garden spaces.
The kitchen sits back, allowing living and dining areas to flow between the two garden spaces. 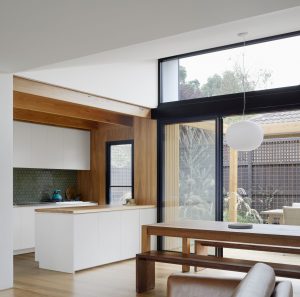 New north facing glazing provide ample light across the day. In summer the eaves shade from direct sun.
New north facing glazing provide ample light across the day. In summer the eaves shade from direct sun. A lowered floor level to living areas created a more natural connection to garden spaces. Careful adjustments to the existing brick shell took place for the entry.
A lowered floor level to living areas created a more natural connection to garden spaces. Careful adjustments to the existing brick shell took place for the entry. The design of eaves and screening shade direct summer sun.
The design of eaves and screening shade direct summer sun. The timbered kitchen features welded-in sinks and a appliance cubby hole that is hidden from view.
The timbered kitchen features welded-in sinks and a appliance cubby hole that is hidden from view. A seamless transition out to the deck.
A seamless transition out to the deck.
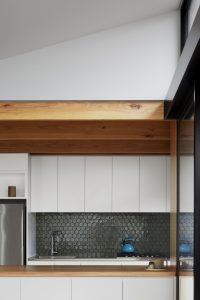 Coordinated construction detailing
Coordinated construction detailing A new kids space carved out of an existing garage.
A new kids space carved out of an existing garage.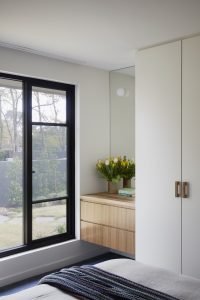 Robes and timber details are designed in keeping with the era of the existing home.
Robes and timber details are designed in keeping with the era of the existing home. 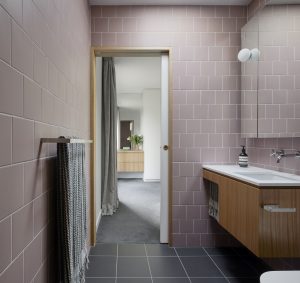 Complementary tiles between bathrooms, but with shifts in colour and tile formats.
Complementary tiles between bathrooms, but with shifts in colour and tile formats.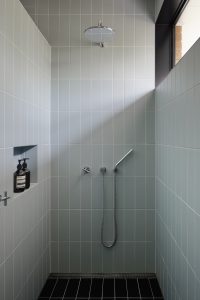 Complementary tiles between bathrooms, but with shifts in colour and tile formats.
Complementary tiles between bathrooms, but with shifts in colour and tile formats.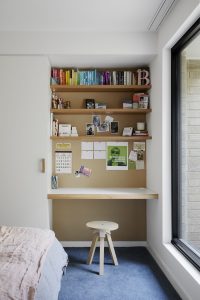 The kid’s bedrooms became more sufficiently sized by recessing robes within the wall shared with the existing garage.
The kid’s bedrooms became more sufficiently sized by recessing robes within the wall shared with the existing garage.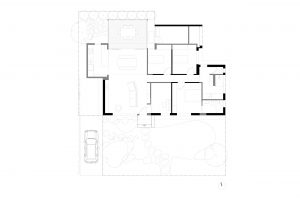
With an inefficient plan, the existing home had great potential for improvement within its existing shell.. Outdoor spaces were well sized but lacked connection with the home.
The design surrounds the home within private gardens, using living areas to link the front and rear gardens. Working strategically with the existing building, new works and landscape revitalise the old.
Accommodating the client’s brief for an additional guest bedroom and multipurpose area was achieved by optimising the plan. The kitchen was the only small extension to the project.
With the significant noticable changes occuring to the rear of the property, neighbouring villa units in the Owner’s Corporation were content the works respected and improved their development.
2018
149m² renovation
Frameworks
Woi Wurrung
